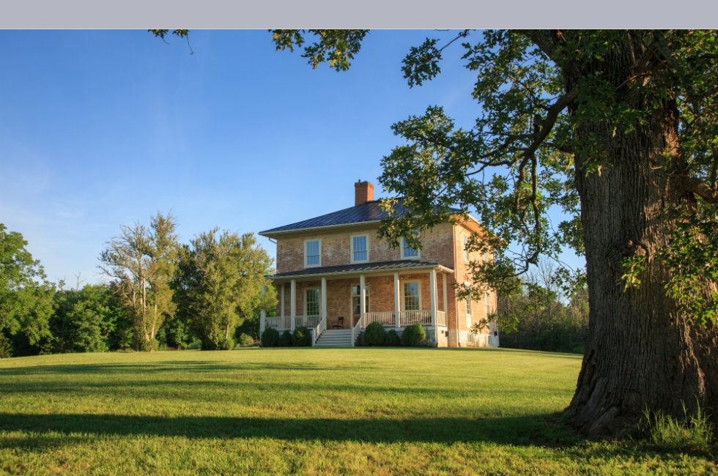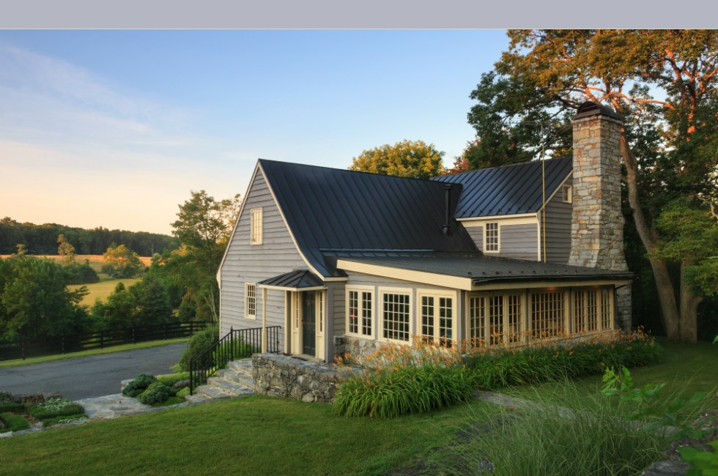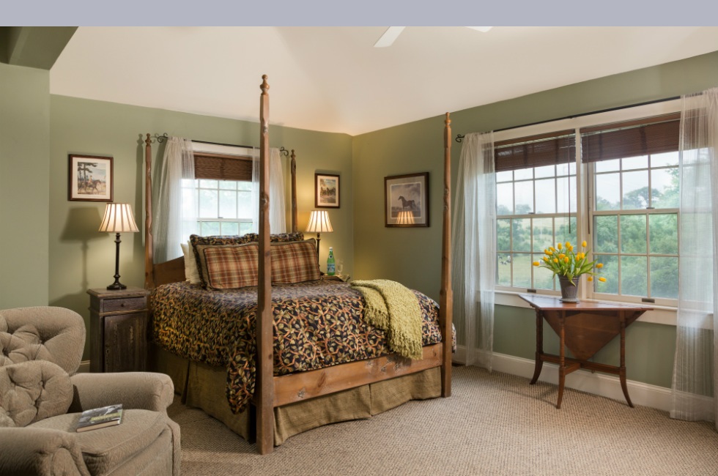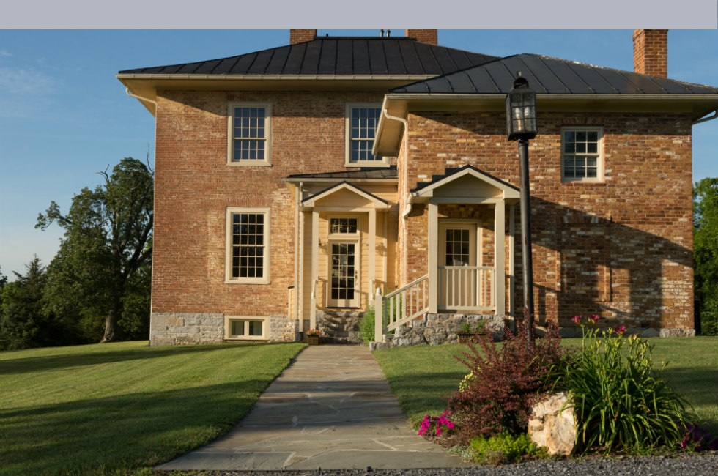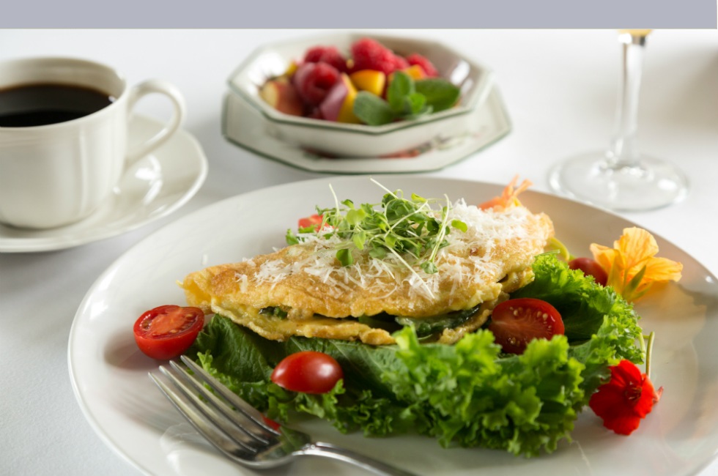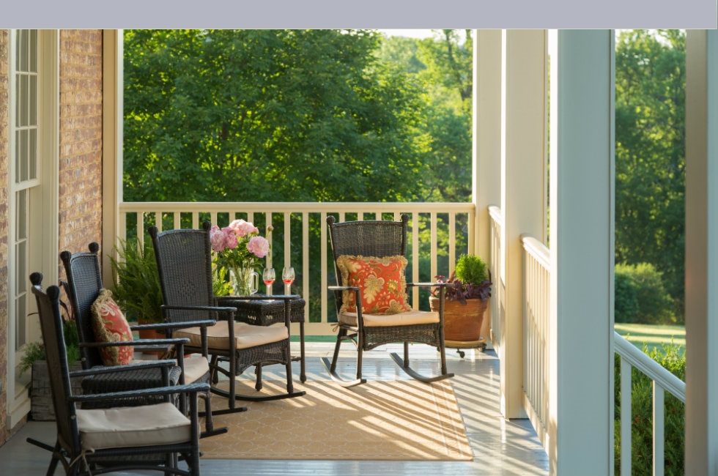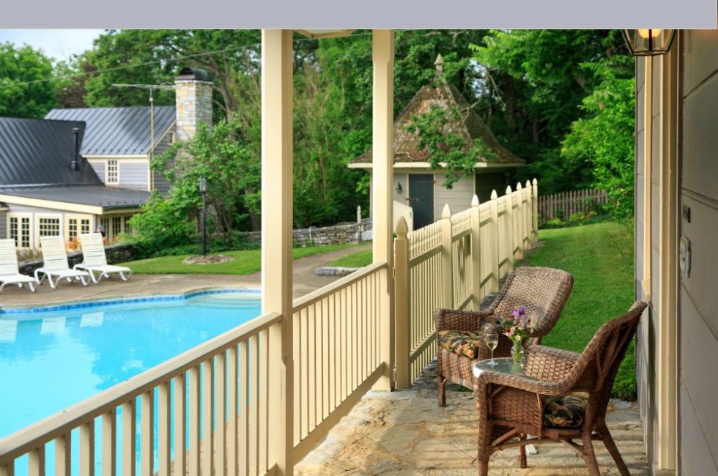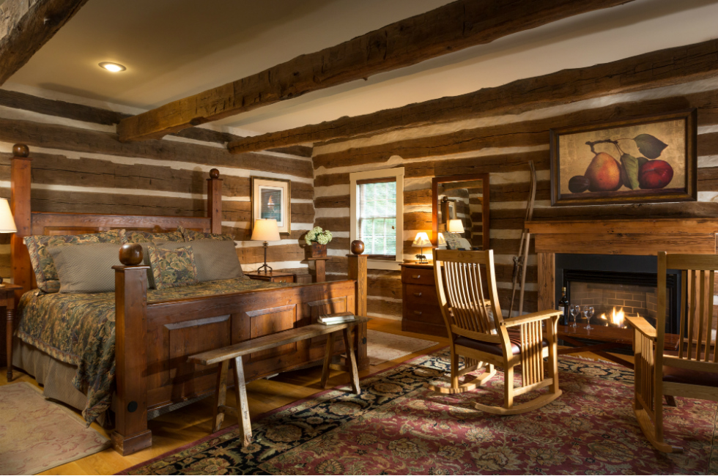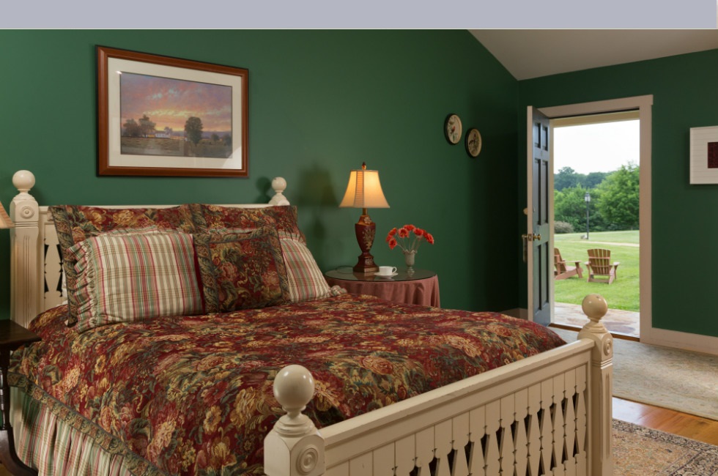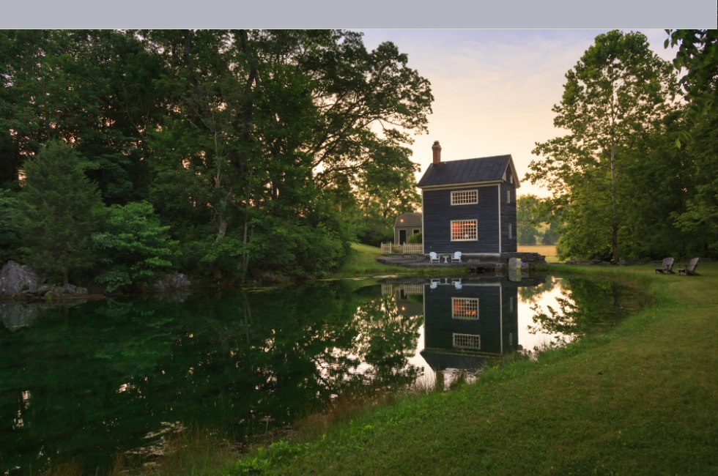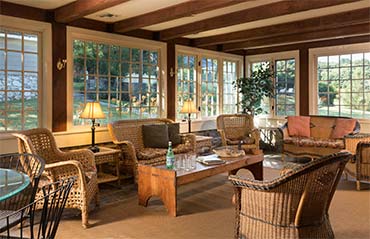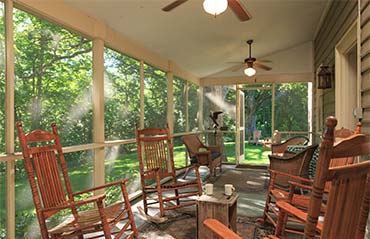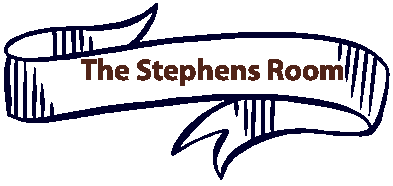The Chumley Homeplace
The Stone Terrace common room’s many windows look out over the three-season perennial border and into the woods where birds and squirrels abound. Wicker furniture makes this an altogether lighter room. The screened porch and its rockers overlook Vaucluse Spring -- the perfect venue for rockin’ and talkin’.
|
|||

Upstairs Guest Rooms |
|||
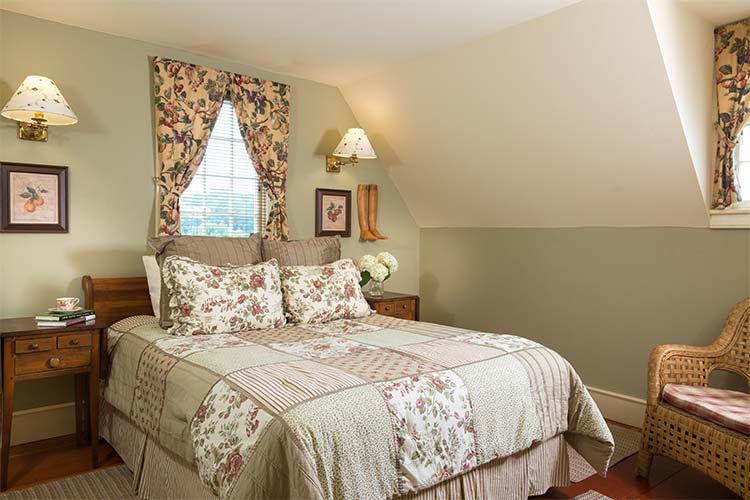 |
Sitting room features: Walnut paneled walls, remote control gas fireplace, twin daybed/sofa can be made up as a twin bed on request -- just let us know when you make your reservation. Bedroom features: Queen size bed, fruit-themed decor, north- and east-facing windows, and wide-board antique heart pine floors. Bathroom features: One-person Jacuzzi tub-shower combination. Note: The Hite Suite is best for guests under 5’10”(bathtub is located under a sloped ceiling).
|
||
|
Bedroom features: Queen size bed, antique desk, small table and chairs, north- facing window overlooks perennial border and pool, south-facing windows overlook spring, wide-board antique heart pine floors, two-sided gas fireplace opens onto bedroom and bathroom.
|
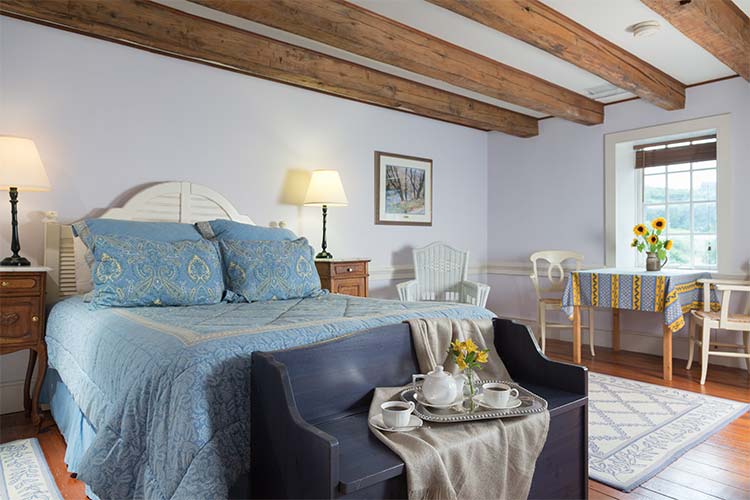 |
|
|
|
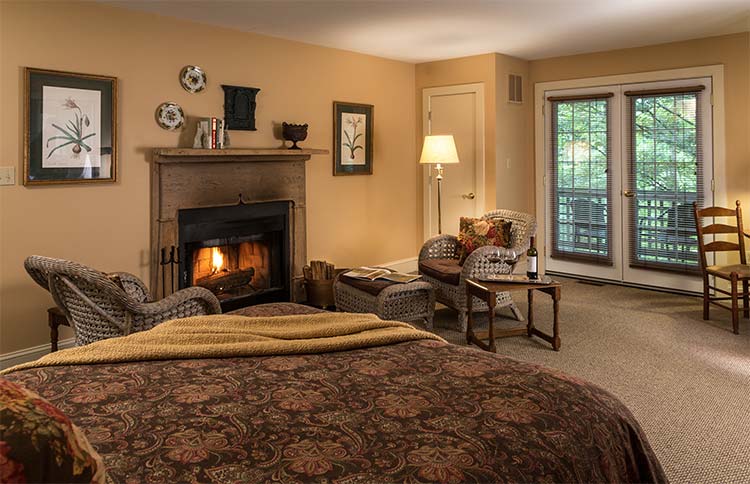 |
Bedroom features: Queen size bed, garden-themed decor, small table and chairs, south-facing French doors open onto a small deck overlooking Vaucluse Spring, wood burning fireplace. The entrance to this first floor room is off the screened porch.
|
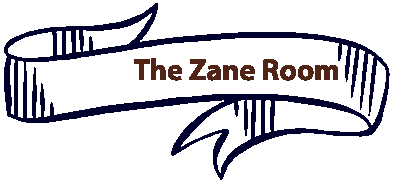
Bedroom features: Queen size four-poster bed, horse-themed decor, comfortable reading chair and wood rocker, fireplace, east-facing double windows overlooking pasture. Entrance is up a half flight of stairs and through south-facing French doors overlooking Vaucluse Spring. Bathroom features: One-person Jacuzzi tub-shower combination.
|
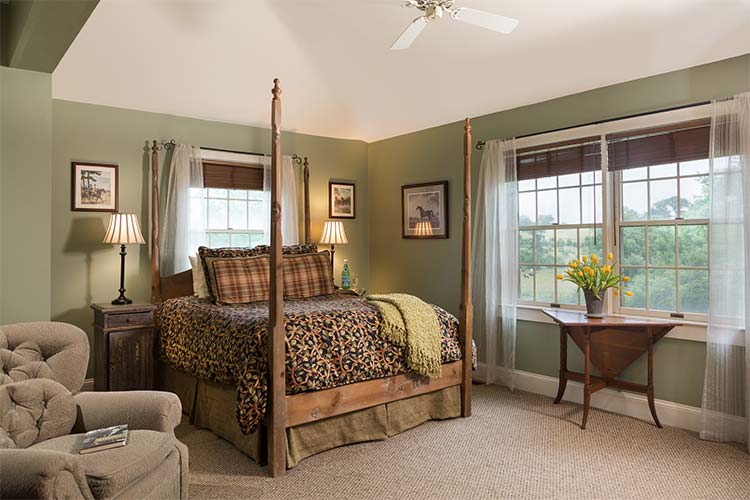 |


